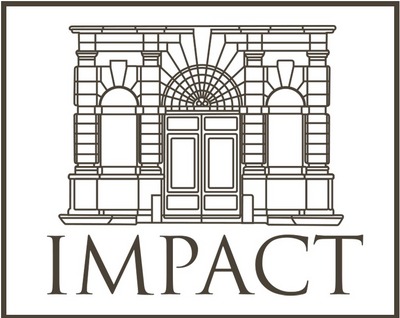Magnificent Provencal villa , 5 bedrooms and 5 bathrooms, + staff appartment close to the golf course with magnificent gardens and heated swimming pool.
Description:
Large entrance opening onto the dining room
Changing rooms and guest toilets.
1 semi-professional kitchen: 4 gas burners, fryer, removable barbecue grill, professional oven, microwave, 2 American refrigerators with freezers, Marbel worktop
1 linen room (washing machine, dryer)
1 back kitchen with many cupboards
1 dining room (10 people)
1 large reception of about 60m2, large arched windows on the south terrace and park, lounge , fireplace
1 small office lounge opening onto south terrace
1 library-TV lounge, satellite, parquet floor
1 large terrace under the chestnut trees, converted into a summer lounge, overlooking the park
1 pergola / summer dining room, covered with virgin vines, (electric heating)
1 second dining area (large stone table 12 people), Mougins village view.
1 small service apartment above the kitchen:
2 bedrooms, 1 bathroom, 1 kitchenette.
1st floor :
Bedroom 1: double bed (160 x 190), south garden view, 1 bathroom with double sink, separate shower and wc.
Bedroom 2: 2 single beds (90 x 190 garden view, ), large wardrobe ,double sinks, separate wc.
Bedroom 3 : double bed (160 x 190), view of the south garden and Mougins village, dressing room, bathroom with double sinks, separate shower and wc
Master bedroom 4 : double bed (200 x 200), opening onto the garden with private terrace, office area, kitchenette, living room with TV, fireplace, 1 dressing room with large closets and wardrobes , large bathroom, separate shower and wc.
Ground floor:
Master bedroom 5: double bed (200cm) bathroom with bath, shower, double hand basin and toilet. Direct access to the garden.
Other services: Gym, sauna Air conditioning, heated swimming pool, alarm connected to a security company.
Equipped for: 12 people
See the phone number



INFORMATION
Legal references
Characteristics
Main rooms : 7
Air conditioner
Energy and Risks