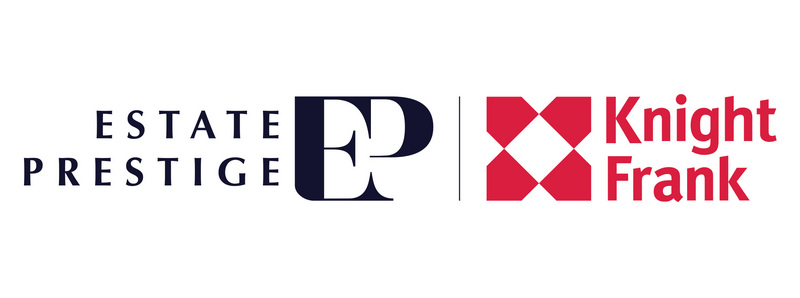CO-EXCLUSIVE This spacious and charming Provencal villa, recently renovated in a chic contemporary style, will captivate you with its beautiful views of the Mediterranean Sea and Cap Ferrat. Situated on a landscaped and secluded plot of approximately 3,460 m², adorned with lawns, magnificent old olive trees, and other Mediterranean species (bougainvillea, oleander, eucalyptus, etc.), this vast property offers a total living area of around 400 m².
The main villa, very bright thanks to its numerous openings, includes:
- On the ground floor: a living area of nearly 90 m² composed of an entrance, a cloakroom, a dining room followed by a living room opening onto a balcony offering a beautiful sea view.
A modern kitchen with an island (equipped with Gaggenau appliances, designed by Atelier Allione), opening onto a large terrace with a dining area and barbecue.
A laundry room and guest toilets.
- On the first floor: 3 bedrooms each with its own en-suite bathroom.
The master bedroom features a large terrace - outdoor living room with a full sea view.
- On the garden level: 2 other spacious bedrooms with en-suite bathrooms open onto the very large terrace and pool.
The second bedroom is extended by an office.
All rooms benefit from unobstructed sea views.
The annex house, intended for guests or staff, includes:
- A living room, an equipped open kitchen, 2 bedrooms, and 1 bathroom.
Sea views from all rooms.
A very large laundry/storage room completes this space.
The 11m x 5m infinity pool (saltwater and heated) is surrounded by lawn and a solarium terrace of over 150 m² with a summer kitchen.
Numerous terraces at all levels of the house.
The property is very secure:
- A first electric gate allows entry into the domain of 2 villas.
- A second electric gate is specific to the villa.
- Modern security system (cameras, sensors).
Quality features: custom closets designed by a renowned interior architect, parquet floors, wall coverings, fixtures, etc.
4 parking spaces complete this property.
Information on the risks to which this property is exposed is available on the Géorisques website: www.georisques.gouv.fr
See the phone number



INFORMATION
Legal references
Characteristics
Main rooms : 7
Air conditioner
Intercom
Energy and Risks