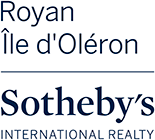Royan Île d'Oléron Sotheby's International Realty presents, between Royan and La Tremblade, a 14th-century seigneurial manor, expanded in the 18th century. This estate will captivate history and architecture enthusiasts. From the incredible fresco depicting the myth of Pyramus and Thisbe to the stone staircase, the majestic oak beams, and the original wooden doors, each room in this residence reveals traces of the past that you won't be able to resist.
As you enter the honor courtyard, you'll discover the main house, flanked on one side by three guesthouses and on the other by outbuildings. This property, with its generous spaces, is ideal for a family home, a bed and breakfast business, events, or any other professional activity that requires a peaceful and rejuvenating setting.
The three guesthouses are sold furnished.
The Manor The oldest part of the property, dating back to the 14th century, comprises: On the ground floor: entrance, toilet, fully equipped kitchen with fireplace, pantry, dining room with fireplace, living room with fireplace, office, and cellar. On the first floor: landing, bathroom with WC, laundry room, dressing room, master suite with bathroom and dressing room, and two bedrooms with dressing rooms. It is possible to acquire part of the furniture in the manor.
The Guesthouses Former 18th-century farm buildings, fully renovated.
"The Petite Ferme" Approximately 73 sqm, this guesthouse includes a fully equipped kitchen, bathroom with WC, dining room with fireplace, laundry room/cellar, living room, and bedroom, each with its own fireplace. It also features a private garden and terrace.
"The Contemporaine" Approximately 94 sqm and with a distinctly modern style, this guesthouse comprises: On the ground floor: a living room with a fully equipped kitchen and a sitting area with a fireplace. Upstairs: two bedrooms, dressing room, WC, and bathroom. Private garden and terrace.
"The Maison Bleue" Inspired by the island of Ré, this house of approximately 78 sqm is a true invitation to travel. It comprises: On the ground floor: a living area, bathroom, WC, and a bedroom. Upstairs: two bedrooms. Private garden and terrace.
The Outbuildings Located opposite the guesthouses, these outbuildings of approximately 500 sqm offer many spaces and numerous development possibilities.
A relaxation area with a semi-covered heated pool (12x5.5 m), an exotic wood terrace, a spa, and a Finnish sauna.
A games room.
A boiler room.
A heated workshop.
A large storage area.
A 72 sqm artist's studio with zenithal lighting, providing a perfect environment for creative souls.
Thermal and photovoltaic solar panels make the house energy-independent in terms of electricity.
The Park With its fruit trees, vegetable garden, pond, and fields, the park adds a lush and exceptional setting to the manor. It also features a helipad.
There are numerous parking spaces available, along with electric vehicle charging stations.
For history lovers seeking rejuvenation, this manor is made for you.
See the phone number



INFORMATION
Legal references
Characteristics
Main rooms : 9
Energy and Risks