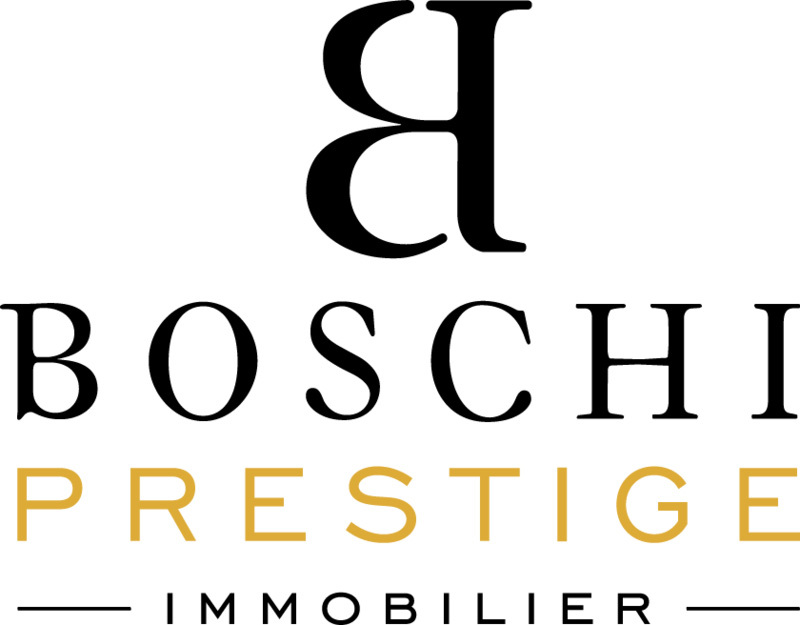Lots of charm for this former silkworm farm with outbuildings, 364 m² in grounds of approx. 5,000 m² with 15x6 swimming pool, spring-fed basins, close to the village center.
This stone building comprises a main house with a spacious 80 m² living room and 5 bedrooms, and an independent apartment with a 20 m² living room and 2 bedrooms.
This house is for sale at the BOSCHI Immobilier agency in DIEULEFIT 26220.
It comprises:
---3rd floor: Ground floor---
Entrance hall 12 sq.m.
80 m² living room with fireplace
Fitted kitchen 18 sq.m.
Office 12 m² with shower room 2 sqm
WC with washbasin 2 m².
---2nd floor---
Entrance 11 m² with cupboard
Bedroom with shower room and WC 30 m
Hallway with cupboard 12 m
Bedroom with closet 13 m² balcony access
Bedroom with walk-in closet, bathroom with shower and WC 24 m²
Bedroom with closet, bathroom with shower 23 m² exterior access
Separate WC 1.50 m².
---1st floor: Separate apartment---
Fitted kitchen 15 sq.m.
Living room with fireplace and balcony access 20 m²
Storage room 7 m²
Bedroom 17.50 m² with balcony access
Bedroom with closet 17 m²
Bathroom with WC 3.50 m²
Room with sink 4 m²
Iron staircase to 2nd floor from inside.
---Garden floor---
Summer kitchen 43 m²
---Outbuilding---
Garage 68 m²
Workshop 25 sq.m.
Cellar 19 m
Storage room 20 sq.m.
Boiler room / Laundry room 13 sq.m.
Wine cellar
See the phone number


INFORMATION
Legal references
Characteristics
Energy and Risks