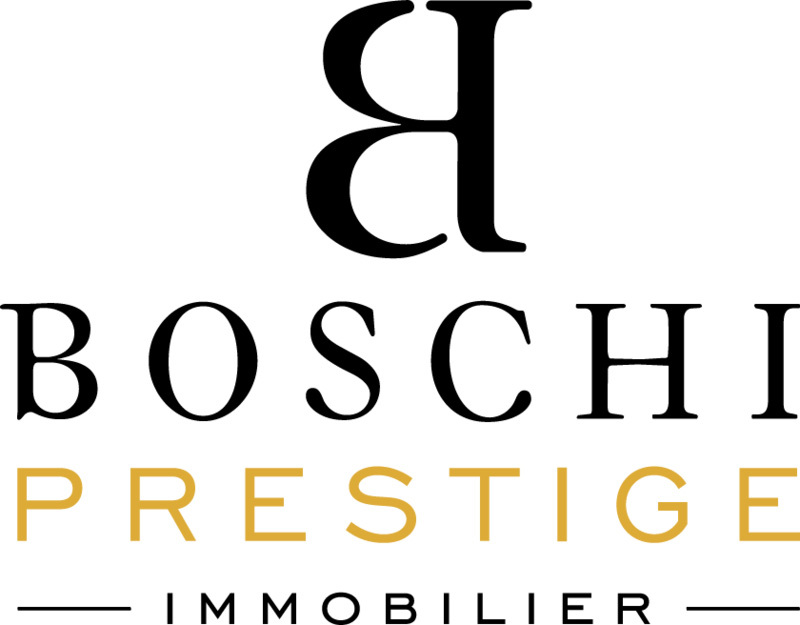DIEULEFIT - Drôme provençale
Ideally located in the heart of the village, you'll be seduced by this superb maison bourgeoise, with comfortable volumes and top-of-the-range amenities. With a surface area of approx. 3é_ m², the property comprises a beautiful main house with bright living rooms, 6 bedrooms, a large office, outbuildings including a garage, 140 m² of attic space and 2 commercial premises. It also benefits from a 100 m² terrace, an intimate garden overlooking the 10 x 5m swimming pool, and a large private parking lot with the possibility of parking several vehicles inside the property.
This property is for sale at BOSCHI Immobilier in DIEULEFIT 26220
--- House on first floor ---
(Entrance hall 18 m² on ground floor)
3 m² landing
Fitted kitchen 18.80 m² + utility room 6 m² and laundry room 5 m², access to 100 m² terrace with arbour
Dining room 15 m² access to terrace
Living room 42.50 m² with small lounge, terrace access
Living room 24 m² with superb fireplace
Air-conditioned master suite 15.50 m² + bathroom/wc 14 m² with plenty of storage space
3 m² hallway with 3.20 m² toilet/hand-wash basin
11.60 m² bedroom
--- FLOOR ---
3 m² landing
Air-conditioned master suite with 25 m² bedroom with terrace access + 16.50 m² bathroom with closed toilet and 15.50 m² dressing room
5 m² hallway
Bedroom 21 m² with 3.60 m² shower room/wc
25 m² study
3 m² hallway with 4.50 m² shower room/wc
17 m² bedroom
Bedroom 12 m²
--- Attic ---
Sports room 15 m²
5 attics for 140 m² --- Outbuildings
---Outbuildings ---
19 m² cellar and 17 m² wine cellar
2 commercial premises
16 m² garage and 5 m² boiler room
10 x 5m infinity pool (Diffazur) with Jacuzzi, heated via PAC
9 m² garden shed
Private parking with motorized gate and petanque area
Estate agency Dieulefit - La Bégude de Mazenc - Bourdeaux
See the phone number


INFORMATION
Legal references
Characteristics
Energy and Risks