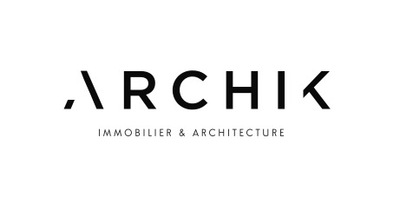With its Arcachon-inspired contemporary architecture, this 165m2 loft house is located in the heart of downtown. Completely renovated in 2022 by architect Delphine Beaune, it features an inverted floor plan that was a natural choice, as it allows the large living room with open kitchen and the four bedrooms with en-suite shower rooms to benefit from light and open onto a beautiful terrace that's not overlooked. White walls and wood, combined with numerous windows, create a space bathed in light. The matt black of the kitchen breaks away from the dominant white and adds character to the main volume. A large glazed fireplace enhances the living room. Outside, the 50m2 terrace, a true extension of the living room, provides access to the first floor, which houses a large office opening onto a patio and the garage. A family loft house with terraces right in the center of town. Unobstructed views The center on foot or by bike Enjoy the terrace See the phone number



INFORMATION
Legal references
Characteristics
Air conditioner
Main rooms : 4
Energy and Risks