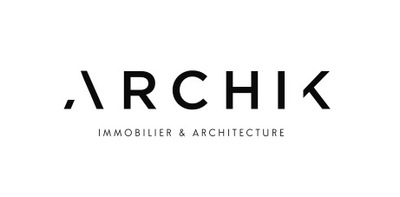Architecture from the 60s, typical of the Pereire district, this 156 m2 villa stands in a dominant position on its 960 m2 plot, offering beautiful unobstructed views of the pine trees. To renovate, it has a beautiful envelope. The plan of the original house on two independent levels allows for numerous adjustments. A hopper can be made to connect the two platforms and thus provide fluid circulation. The inverted plan is essential in this configuration and will thus allow the living rooms to benefit from access to the terrace and the views. From the street, a flight of stairs provides access to the lower level, now made up of a living room, a kitchen and two bedrooms. Upstairs, a living room, a kitchen as well as three bedrooms and a bathroom occupy the space. Bordered by a beautiful terrace which extends into the swimming pool garden, it has access to a bridleway which leads close to Pereire beach. A place that can be adapted to your wishes See the phone number



INFORMATION
Legal references
Characteristics
Air conditioner
Main rooms : 5
Energy and Risks