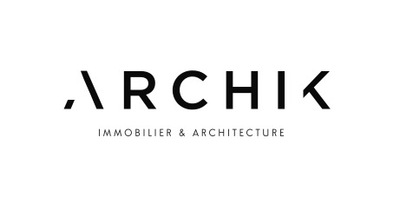Remarkable architecture from the 70s, this 240 m2 house on 1,200 m2 of wooded land is a true manifesto of Mid-Century architecture, marked by an interweaving of white cubes, which evoke a sculpture with immaculate whiteness. Designed by the Bordeaux architect Michel Pétuaud-Létang in 1971 for himself and his young family, this modernist house is a real play on volume both inside and out. Volumes to be completely renovated today. The primary intention of the project was to design a family home, as simple and raw as possible. Each room is considered as a volume in its own right with a vertical and horizontal juxtaposition of cubes that forms a sculptural silhouette. Inside, the structure is deliberately left visible for a clear reading of the spaces. The white lacquered concrete formwork walls and ceilings are punctuated by large glass panels and skylights, creating patios and numerous perspectives throughout the house. Organized in an open plan, the spaces are structured around the central fireplace and its lounge below. This characteristic, typical of the Mid-Century aesthetic, creates an intimate space and directs the gaze to the outside. The kitchen, open to the dining room, is an extension of the living space, nestled against the patio under glass. Attached to the covered patio and adjoining the living space, is a master suite with a shower room, fitted dressing room and a patio overlooking the garden. At the end, a Japanese-style staircase, sculpted in concrete and painted white, contrasts with the dark burgundy wall at the back. A spiral staircase M400 by Roger Tallon, framed by a glass niche, then leads to the library space on the mezzanine, which seems to be suspended in the void. On this side of the house are two bedrooms that share a communicating bathroom, and each have a glass wall offering views of the superb wooded garden to the West and direct access to the terrace around the large swimming pool. A gym or dance room, adorned with a mirrored wall, espaliers, a small bathroom and a sauna are located between two glass walls. This space could be converted into a fourth bedroom or remain the wellness area of the house. A large dual-aspect garage completes the ensemble. ARCHIK provides its team of architects to help you shape this unique property to the taste of the day and adapt it to your needs. An iconic and family home for lovers of modern architecture. See the phone number



INFORMATION
Legal references
Characteristics
Air conditioner
Intercom
Main rooms : 4
Energy and Risks