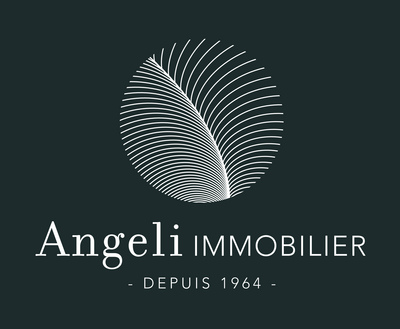Detached house built in the 1960s comprising the main part for an area of approximately 74m2: entrance, living room with insert and access to a terrace and veranda, separate kitchen, 2 bedrooms, a bathroom with window, separate toilet, one room overlooking the 16m2 garage. Upstairs with a separate entrance, a studio of approximately 25m2. Pleasant flat and wooded land. Quiet area. Crawl space, 2 air conditioning units. Work to be planned: kitchen, single glazing, modernization... Information on the risks to which this property is exposed is available on the Géorisks website: See the phone number



INFORMATION
Legal references
Characteristics
Main rooms : 3
Energy and Risks