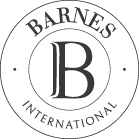**SOLE AGENT BARNES**
Ideally located in close proximity to the center of the village of Plan-de-la-Tour, this charming Provençal property is nestled in a verdant setting, away from prying eyes.
Built on a flat, landscaped plot of 3000 sqm (32291 sq. ft.), it comprises an entrance hall, a spacious living area including a fireplace lounge, a dining room, a kitchen, and a pantry.
It also features an office and a dressing room, three bedrooms with their en-suite bathrooms on the ground floor, and upstairs, a 42 sqm (452 sq. ft.) bedroom with an open bathroom leading to a terrace with views of the garden. All bedrooms are air-conditioned.
The property also includes a patio, a garage, ample parking space, a cellar, a pool house, and a traditional heated swimming pool measuring 12x6 meters, facing south.
The garden benefits from irrigation via a drilling system.
An exceptionally rare opportunity due to its features.
ENERGY CLASS: D - CLIMATE CLASS: D / Estimated annual energy expenses for standard use: €2470 - €3400 - Reference year 2021
DPE in progress. Agency fees payable by vendor



INFORMATION
Legal references
Characteristics
Main rooms : 4
Air conditioner
Intercom
Energy and Risks