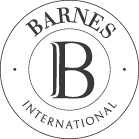**UNDER BARNES OFFER**
Situated in the Plan de La Tour commune, on a vast 2-hectare plot planted with Mediterranean trees and an orchard, this stone-clad villa with its atypical architecture and flat roofs, built in 1967, offers spacious accommodation in a peaceful setting nestling in the heart of nature and with a beautiful sea view.
This unique property is built around a patio and a lovely pool area with summer kitchen.
On one level, it has a bright living room with very high ceilings, a kitchen, 2 bedrooms with en suite bathrooms and a laundry room for the main part.
The first outbuilding comprises 2 bedrooms with en suite shower rooms opening onto the patio.
The second 60 sqm (645sq. ft.) outbuilding was formerly a workshop, but has been converted into a suite with a study area and a master bedroom with en suite bathroom and dressing room, all opening onto the swimming pool and surrounding countryside.
2 garages and a carport complete this exceptional property.
ENERGY CLASS: D - CLIMATE CLASS: D / Estimated annual energy costs for standard use: 2780€ - 3800€ - 2021 reference year
ECD new version Agency fees payable by vendor



INFORMATION
Legal references
Characteristics
Main rooms : 5
Air conditioner
Energy and Risks