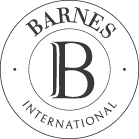Located in the commune of Plan-de-la-Tour, this villa built in 2024 is set on a 5-hectare plot.
It has a through-facing aspect and benefits from pleasant light.
The villa offers 243 m² of living space, comprising an entrance hall, a large 90 m² living room, a fitted kitchen, a dining room, a lounge, five bedrooms including a master bedroom on the ground floor, four bathrooms and an office.
The property also boasts a large swimming pool and garage, all set in verdant surroundings. Agency fees payable by vendor



INFORMATION
Legal references
Characteristics
Main rooms : 5
Air conditioner
Energy and Risks