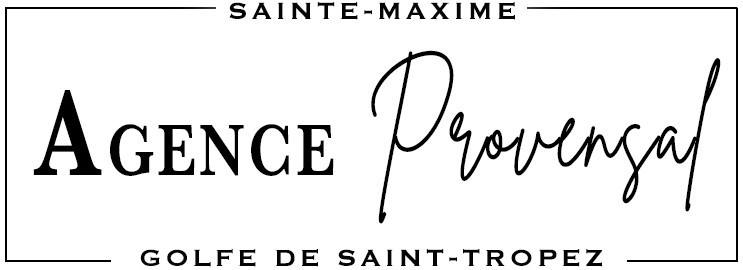Beautiful new villa project with swimming pool in a closed and secure residential area close to the city center and shops of Sainte-Maxime. Built on an entirely flat enclosed and wooded plot of 1042 m², this luxury villa will have a surface area of 266 m². It will be composed as follows: entrance hall, toilet and guest cloakroom, large living room opening onto terrace and patio with fountain, fully equipped open-plan kitchen with cold room, 3 en-suite bedrooms each with bathroom and dressing room. Garage. Technical room in the basement. Beautiful swimming pool of 9.5 x 3.5. Very pleasant, nicely wooded garden. Quality services and materials. Reversible air conditioning... Reduced notary fees. Delivery scheduled for the 1st or 2nd quarter of 2025. Information on the risks to which this property is exposed is available on the Géorisks website: See the phone number


INFORMATION
Legal references
Characteristics
Air conditioner
Intercom
Main rooms : 3
Energy and Risks