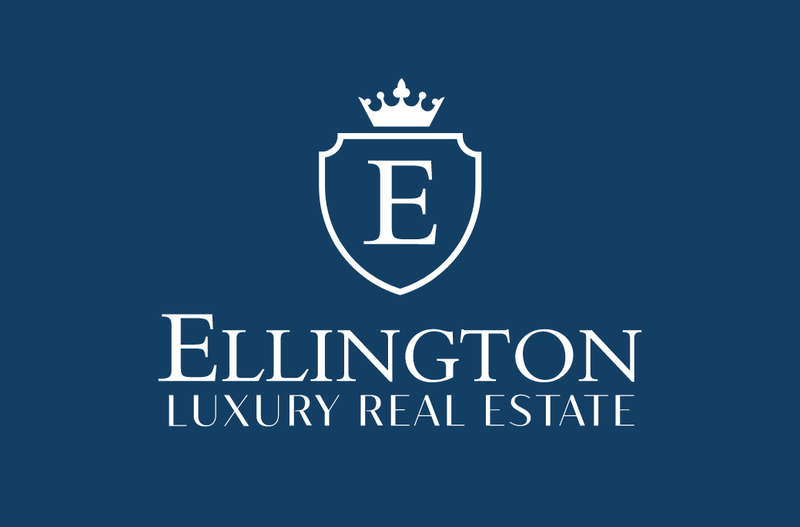This sumptuous 334m² property (210m² of living space and 200m² of usable space) will captivate you with its generous proportions, exceptional materials, and breathtaking views of the picturesque village of Tourtour.
Upon entering, you will be welcomed by a majestic hall leading to a 46m² living room, enhanced by a cathedral ceiling and an elegant stone staircase. The living room opens onto a contemporary kitchen with a central island, bathed in natural light thanks to large bay windows that create a seamless connection with the outdoors.
The residence offers three spacious master suites (28.30m², 19.50m², 28.20m²), each carefully designed to provide comfort and privacy. A fully equipped 49m² summer kitchen extends the living space outdoors, providing direct access to a heated saltwater pool, surrounded by a brand-new 200m² travertine terrace.
The beautifully maintained 5,900m² grounds invite you to enjoy various relaxation areas, including lush lawns, a verdant orchard, and open meadows. A portion of the estate is ideal for accommodating a horse, adding an equestrian touch to this idyllic setting.
The basement has been meticulously prepared to be customized to your preferences. It includes three additional bedrooms, a bathroom, a WC, a laundry room, and a vast 45m² room that can be transformed into a home theater, game room, or private gym.
To complete this exceptional property, there are two tiled and enclosed garages, as well as two carports, offering secure and convenient parking.
Ideally located in Dracénie, at an altitude of 630 meters, the property is just 11 km from Salernes, 22 km from Draguignan, and 49 km from Fréjus, offering both tranquility and accessibility.
See the phone number



INFORMATION
Legal references
Characteristics
Main rooms : 6
Air conditioner
Energy and Risks