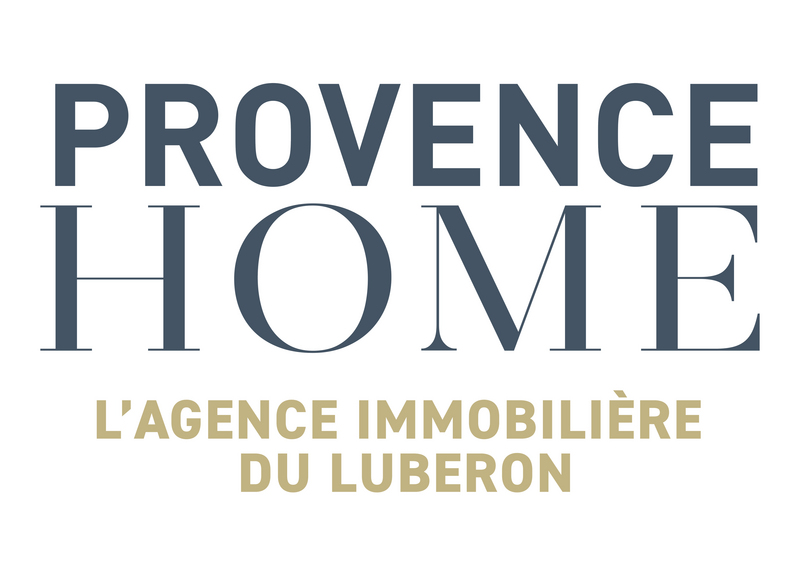Provence Home, the real estate agency of the Luberon, is offering for sale this Provençal farmhouse, approximately 230sqm, fully renovated in 2022, located just 10 minutes from the center of L'Isle-sur-la-Sorgue. Nestled on a 1,705 sqm plot in a peaceful environment, this property combines charm and modernity with generous spaces and contemporary decor.
SURROUNDINGS OF THE PROPERTY
The surroundings of Caumont-sur-Durance offer an ideal living environment combining tranquility, nature, and proximity to renowned sites of interest. This picturesque Provençal village, located 20 minutes from Avignon and 10 minutes from L'Isle-sur-la-Sorgue, provides the perfect balance between rural tranquility, proximity to vibrant cities, and easy access to the natural wonders of the region.
EXTERIORS OF THE PROPERTY
The approximately 1,705 sqm plot offers a generous space, carefully designed to blend comfort and aesthetics. The grounds are adorned with typical regional vegetation, including olive trees, cypress trees, and a magnificent century-old plane tree shading the main terrace. The centerpiece of the exterior is undoubtedly the Provençal pool, designed to harmonize with the landscape. This pool, surrounded by natural stone, evokes the old village fountains, adding an authentic charm and a refreshing element during the summer months. Next to it, the pool house provides additional space to relax or host gatherings, with all the necessary comforts at hand.
Finally, the electric gate at the property's entrance ensures security and privacy. The outdoor parking area allows for convenient parking of several vehicles. In summary, the exteriors of this property are a true asset, offering a harmonious, practical outdoor living space perfectly in line with the Provençal art of living.
INTERIORS OF THE PROPERTY
The interiors of this property were carefully renovated in 2022, offering the perfect balance between Provençal charm and modern comfort. Each room has been designed to maximize space, light, and the well-being of the occupants while preserving the authenticity of the farmhouse.
On the ground floor, you are welcomed by a bright entrance leading to the various spaces. The living room is a cozy haven, dominated by a wood stove that creates a warm atmosphere, particularly pleasant in winter. This living space opens widely onto the terrace, creating a beautiful continuity between indoor and outdoor living. The adjacent dining room is a convivial space, perfect for entertaining family and friends. It extends into a large, fully equipped kitchen that combines functionality and elegance. An adjoining pantry provides additional storage space. A study, a laundry room, and guest toilets complete the ground floor.
Upstairs, the sleeping area consists of four bedrooms. Three of them feature built-in wardrobes and share a modern and functional bathroom with meticulous finishes. The master suite is a true highlight of the house. This spacious bedroom offers a private area with a fitted dressing room and also has its own bathroom with a toilet.
The materials used in the renovation are of high quality, with particular attention to detail. The natural stone floors, exposed beams, and lime plaster walls create a warm and authentic atmosphere while meeting current comfort standards.
Finally, reversible air conditioning via a heat pump ensures thermal comfort throughout the year, making this property a delightful place to live in any season.
PROPERTY FEATURES
- Electric gate
- Automatic watering system
- Pool house
- Swimming pool
- Mains water
- Terrace
- Air conditioning
- Double glazing
- Wood stove
- Videophone
ACCESS
10 minutes from L'Isle-sur-Sorgue, 20 minutes from Avignon TGV station, and 50 minutes from Marseille Provence International Airport.
PROVENCE-HOME, sale of charming and prestigious properties – +33 (0)4 90 74 54 47
See the phone number


INFORMATION
Legal references
Characteristics
Main rooms : 4
Energy and Risks