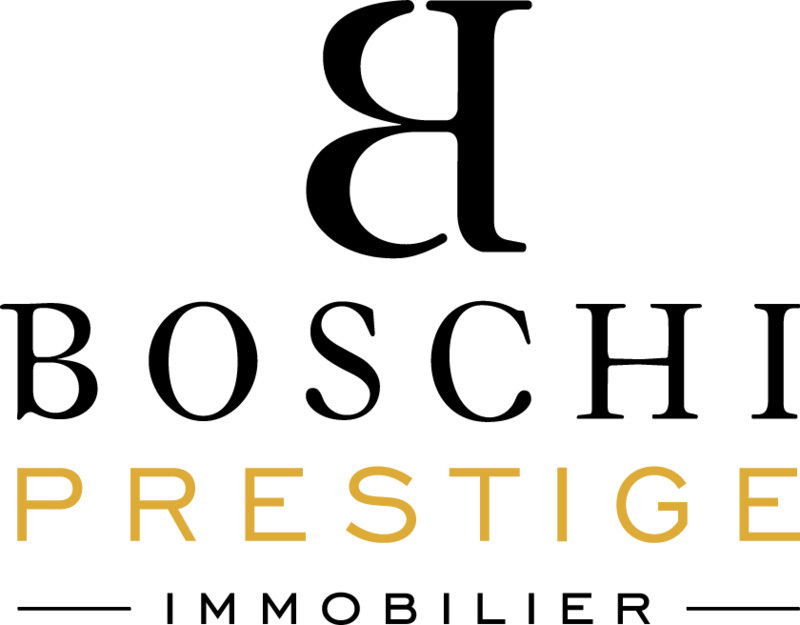LE PONTET - EXCLUSIVE
Virtual visit available on our website.
Let yourself be charmed by this exceptional contemporary house, completed in 2023, ideally located at the end of a cul-de-sac in Le Pontet. Just a short stroll from amenities and close to major roads, this property elegantly combines comfort, modernity and practicality, offering a unique and refined living environment.
With 317 m² of living space, every detail has been carefully thought through to optimise comfort and practicality.
On the ground floor, you'll find a superb entrance hall with high ceilings, a spacious, light-filled living room of over 100 m², offering a spacious, welcoming living area, a modern, beautifully equipped kitchen and a beautiful master suite opening onto the terrace.
Upstairs, a beautiful master suite, three further bedrooms, one with a private terrace, and a bathroom complete this family-friendly level.
Outside, you'll enjoy a lovely pool area set in a fenced, landscaped plot.
A spacious, functional double garage completes this house, offering undeniable practicality and security.
This exceptional property, with its generous volumes and meticulous finishes, is just waiting for you. Contact us today to arrange a viewing and discover this place where comfort and modernity come together to perfection.
This villa is on sale at Boschi Immobilier in L'Isle sur la Sorgue, 84800.
It comprises :
--- Ground floor ---
Entrance hall 27 m²
Living room 103 m²
Kitchen 37 m²
Bedroom 17.5 m²
Shower room 6.5 m²
WC 3.5 m²
Cellar 8 m²
--- 1st floor ---
Hallway 18 m²
Master bedroom 32.5 m²
Dressing room 7 m²
Shower room 7 m²
Bedroom with terrace access 15 m²
Bedroom 15 m²
Bedroom 14.5 m²
Bathroom 5 m
WC 1.5 m²
-- Swimming pool 9 x 5 (Reinforced liner / Filtration: Sand / Treatment: Chlorine / Submerged roller shutter)
-- Garage 48 m²
-- Terrace 54 m²
-- Terrace 1st floor 38.5 m²
-- Drilling
-- Mains drainage
-- Heat pump
-- Thermodynamic water heater
-- Underfloor heating and cooling - Ground floor
-- Ceiling ducting - 1st floor
See the phone number


INFORMATION
Legal references
Characteristics
Energy and Risks