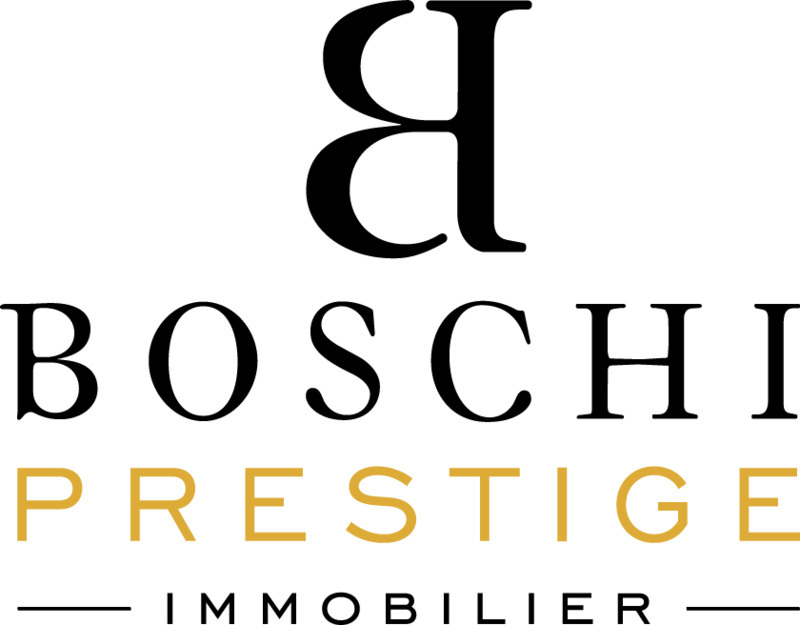SAINTE CECILE LES VIGNES REGION
3D immersive visit available on our website.
Set in a bucolic environment, come and discover this superb contemporary construction, carefully designed with every living space an invitation to relax.
The kitchen, which embodies the role of the masterpiece of this house, offers an inside/outside connection to enjoy the extension of the interior to a shaded terrace overlooking the swimming corridor.
The living area is at the heart of the house, and features a cosy fireplace overlooking the garden.
A second TV lounge and a large, bright entrance complete the living space.
At night, a superb suite of over 40 m² with dressing room and bathroom opens onto a private terrace with jacuzzi. You'll also find two other suites and a 4th bedroom.
The property also boasts a number of annexes: a storeroom in direct communication with the kitchen, a paint shop and a double garage.
Erected on a plot of over 2 hectares, this contemporary house offers numerous outdoor spaces, including a terrace area by the pool, an intimate vegetable garden with an independent studio, and a wooded area.
This villa is for sale at the BOSCHI IMMOBILIER agency in Sainte Cécile les Vignes - 84290.
It is composed of :
--Ground floor--
Entrance with dressing room 6 sqm
Kitchen 30 sqm
Storeroom 12.50 sqm
Living room 74 sqm
TV room 20 sqm
Workshop 19 sqm
Bedroom with shower and WC 26.50 sqm
Bedroom with bath and WC 19 sqm
Bedroom with bath, shower, dressing and separate WC 43 sqm
--1st floor--
Dormitory 9 sqm
Attic 10 sqm
--Swimming pool 12 m X 2.50m
--SPA with shower and WC 28 sqm
--Garage with mezzanine 30 sqm
--Independent studio 17 sqm
See the phone number


INFORMATION
Legal references
Characteristics
Energy and Risks