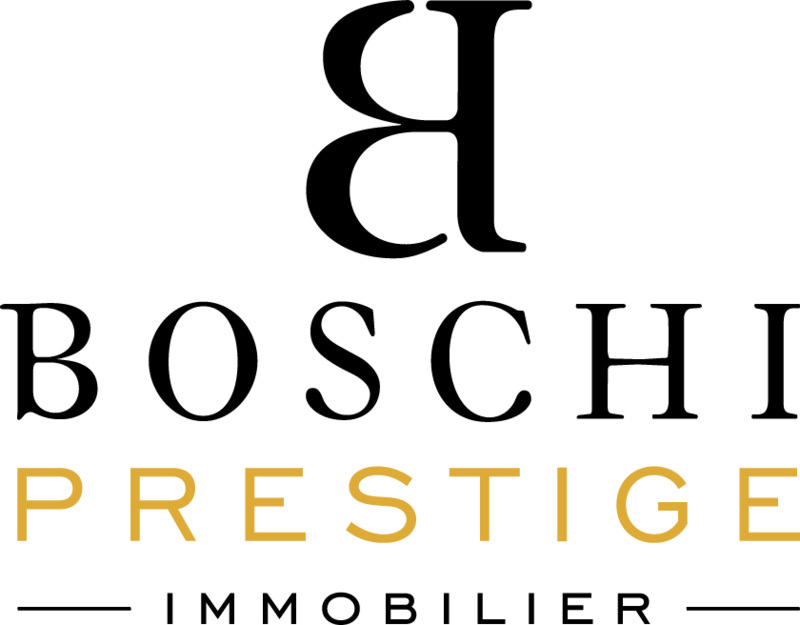SAINTE CECILE LES VIGNES REGION - EXCLUSIVE
Immersive 3D visit available on our website.
In the heart of the vineyards, in an idyllic setting, charming Provencal farmhouse with views of Mont Ventoux and the Dentelles de Montmirail, with almost 260 m² of living space and numerous outbuildings.
Set in over one hectare of land, part of which is vineyard, this property features a swimming pool area and a lovely courtyard shaded by a plane tree. It also offers the possibility of running a hospitality business or converting it into a spacious family home.
It comprises a main part with, on the ground floor, a dining kitchen overlooking the courtyard, a spacious living room with fireplace, a study, a storeroom and a separate toilet, as well as a sleeping area offering a study or dressing room and a bedroom with en suite shower room. Upstairs are 2 bedrooms sharing a shower room.
Served by an outside staircase and a balcony offering superb views over the vineyards and countryside, the second part leads to 4 spacious independent suites.
A barn of over 80 m², a cellar and a large utility room complete this property.
This farmhouse is for sale at the BOSCHI IMMOBILIER agency in Sainte Cécile les Vignes - 84290.
It comprises:
-- Ground floor--
fitted kitchen 21 m²
Storeroom with 8 m² storage space
Boiler room 4 m²
Reception office 15.50 m²
WC with washbasin 2.50 m²
Living room with fireplace 54 m²
Entrance landing 5.50 m²
Bedroom with cupboard and wardrobe 11 m²
Bedroom with cupboard 18 m²
Shower room with WC 4 m²
--1st floor
Landing 1 m²
Bedroom with cupboard 18.50 m²
Shower room with WC 3m².
Bedroom with cupboard 16 m²
--1st floor independent--
Bedroom with shower room, WC, cupboard and reversible air-conditioning 26.50 m².
Bedroom with shower room, WC and reversible air-conditioning 19 m²
Bedroom with shower room, WC, cupboard and reversible air conditioning 26 m²
Bedroom with shower room, WC and reversible air conditioning 20 m²
--South wing--
Awning with barbeque area 24.50 sq.m.
Laundry/technical room/shower 21 m².
--West wing
Cellar area 20 m²
Barn /Workshop 82.50 m²
Attic floor approx. 100 m²
---West-facing awning 49 m².
---Swimming pool - 10x5- (concrete / sand filter / chlorine)
See the phone number


INFORMATION
Legal references
Characteristics
Energy and Risks