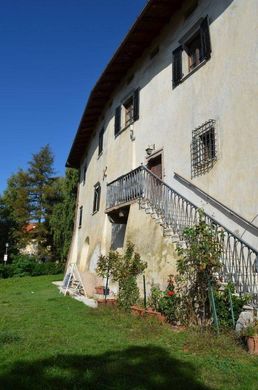735
m²
5
main rooms
Ref : 1/S
7
House for sale
in
Predaia - Campodenno
- ITALY
Coredo. We offer an exclusive offer in the center of the entire building consisting of three apartments. Currently two apartments, a two-bedroom with separate kitchen and living room and a…
Castle Immobiliare
