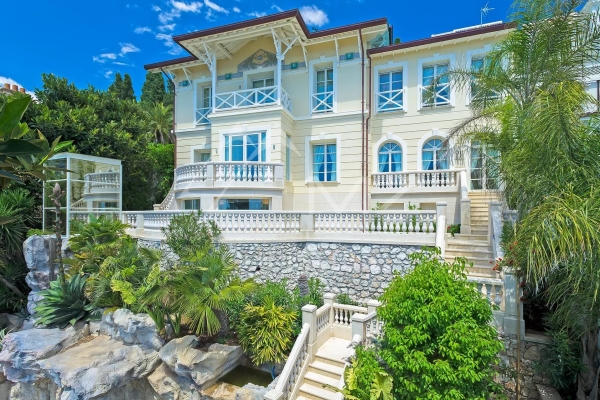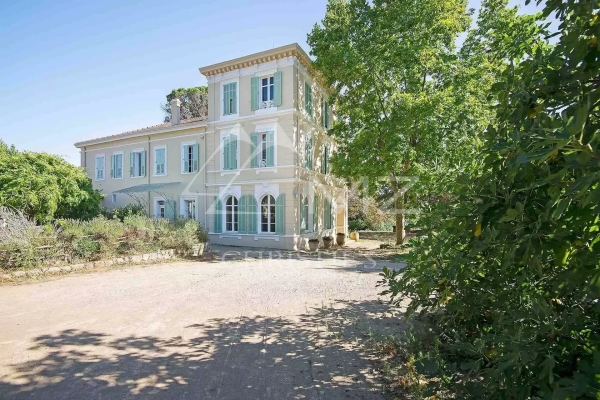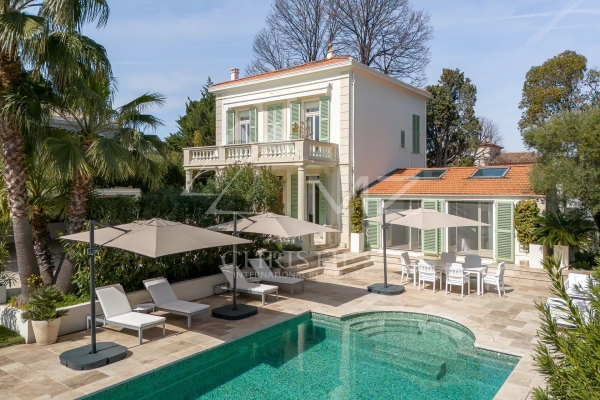A contemporary home on Cap Ferrat
Currently up for sale, this house recalls a ship suspended above the cape.
Black and white : timeless design that leaves the starring role to the natural setting. Currently up for sale, this house recalls a ship suspended above the cape. The ebony pool seems to pour its contents into the Mediterranean, playing its part in a strange play.
Nothing is revealed from the outside. At most, one glimpses the mouldings of a “Belle Epqoue” villa. In the neighbourhood of Les Fosses, a few yards from the beach of the same name, only a wall combining Provençal stone with very modern anthracite grey indicates the entrance. An entrance which differs from the usual row of cypress trees, often found in properties on the Côte d’Azur. A wide staircase, almost austere, leads to a huge door in ebony and stainless steel. The first impression is one of surprise. The reception is very spartan, an ingenious stage-set giving precedence to three strong elements : steps in glass and steel, lit up at night, an unusual sideboard with long legs, floating and red, and an aquarium, which then takes up a stretch of the wall in the lounge. The overall approach is self-evident : a contemporary style without the slightest compromise. In the lounge, harmony derives from improbable alliances : Fendi pouffes in zebra skin call the shots for comfortable sofas in plain velvet, a Le Corbusier chair, a divan in fluorescent green and a Philip Plein bench in stainless steel. Oval shapes complement stripes. Prints clash with delectation. These two living areas are followed by a round dining-room, like the setting to which it belongs, black, like the floor made of Iran stone. Here, extremes are poles of mutual attraction, yin and yang, though without any Manicheism. Nuances are acceptable and grey makes for easy transitions. Sophisticated choices for the lighting includes names such as Foscarini, Fontana Arte and Mario Botta. A second aquarium forms a link between the lounge and the exterior. One is stupefied to discover sharks… Though the best is yet to come : the teak deck melts into a mirror pool of black mosaic, the end of the world between sky and sea. The sensation of infinity would be total, except for the palm-tree in the centre ; vegetation reminds us that we’re on one of the region’s loveliest capes. From the terrace and the pool with its portholes, there is a plunging view of the Château Saint-Jean and another glimpse of those “Belle Epoque” mouldings, which in fact belong to the guest house. One surveys the peninsula and the part known as Saint-Hospice. To the east lies the quarry which provided stone for the construction of the Fontvieille neighbourhood of Monaco. The site has, in fact, given its name to a famous waterfront property just next door. The view makes one dizzy, one’s thoughts slip away… Back inside, we cross the living-room and reception, heading for the kitchen. Instantly recognizable, the Boffi style stamps its identity on this third little world. Household appliances from Gaggenau, a dining area beneath an opaque glass roof, then a study. The room ends in a glass bubble, with a sofa in the same fluo colour as the first. Then we come across numerous plasma screens, keyboards for controlling the light, sound, television, air conditioning or central heating. Comfort is managed by the latest home robots, AMX, Microsoft and the Lutron system, undisputed master of lighting and ambiances. More screens, of the touch and mural type this time, to handle security.
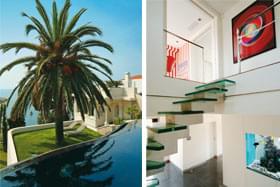
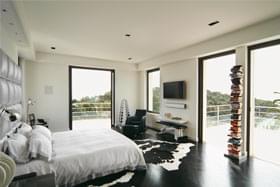
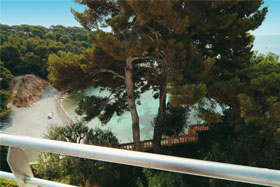
The upper floor starts bizarrely with a child’s bedroom in red and white stripes, a funny kind of boudoir before the main suite. For the sleeping accommodation, a place of honour is given to black and orange lacquered furniture. A pearl grey bedhead 2.5 metres high, a lamp designed by Ingo Maurer. Needless to say, in whichever direction one looks, one finds as many living tableaux. Walls of white stucco, flooring in black-tinted oak. A Japanese-style dressing-room separates bedroom from bathroom. And one immediately notices the Charles Eames armchair. Classics from Boffi and Agape adorn the room devoted to ablutions, where the highlight of the show is a double hammam shower in black Iran stone. One now thinks the tour is over… Far from it.
An elevator leads to a bedroom in the tower and a floor, two levels lower, so far unnoticed. The long corridor decorated with monumental photographs winds its way beneath the pool. It leads to a bar cut out of the rock, a wine cellar all in transparency, a home movie room, another dedicated to sport and four more bedrooms with lava and mosaic bathrooms, and black lacquered doors. What was immaculate seems to have given way to dark.. Cattelani and Schmidt torches light the passageway. A suite retains our attention : an Indian ink tapestry, modern furnishings, Lumen Center torchlights and a leather bedhead. At the end of the maze, one discovers the garage. Something that’s never usually mentioned, it’s of so little interest. This one is the exception to the rule : its size (for eight cars) is rare enough on the cape to deserve a mention.
The living space of 550 m2 is enhanced by 1,700 m2 of terraces, either lawned or covered in teak. A member of the “Architectes Associés” agency based at Saint-Jean-Cap-Ferrat recalls the three years of construction work, during which the owners lived in the villa now reserved for guests. A villa which blends the charm of “Belle Epoque” architecture with the modernity of a flat roof, now a solarium, and the unbridled contemporary style of the interior. The architect remembers the main residence, “a ruin from the ’twenties, completely gutted and restructured”. He talks passionately about each stage of the re-birth : the earthwork, the creation of an access road, the building of the pool. The depth to which the earth was excavated, testing of colours of the façades, installation of the sundecks. A colossal undertaking at the heart of an Eden which has no peer…
Par Laetitia Rossi - Photos Edith Andreotta
