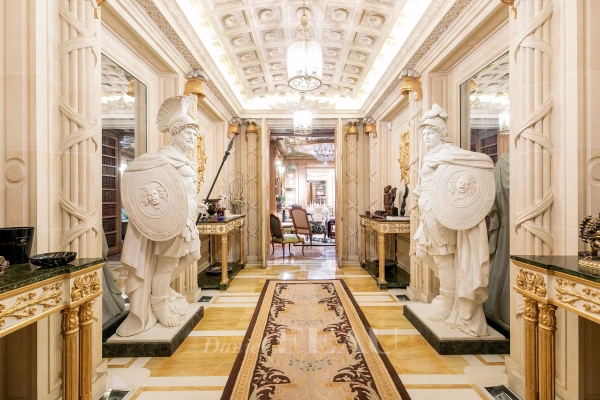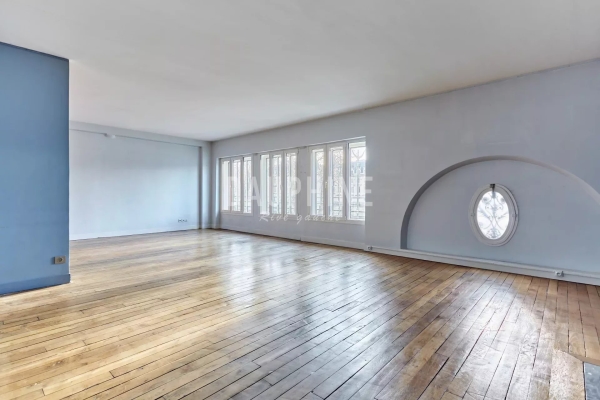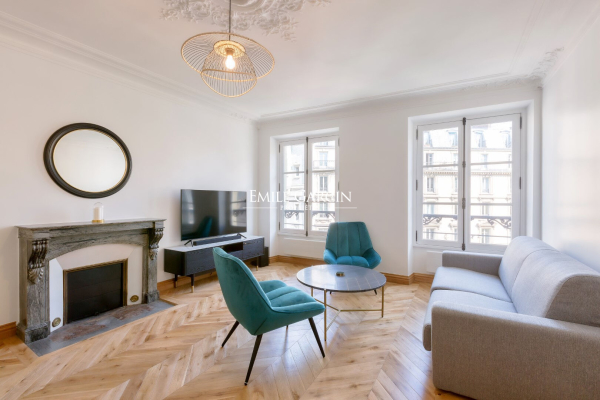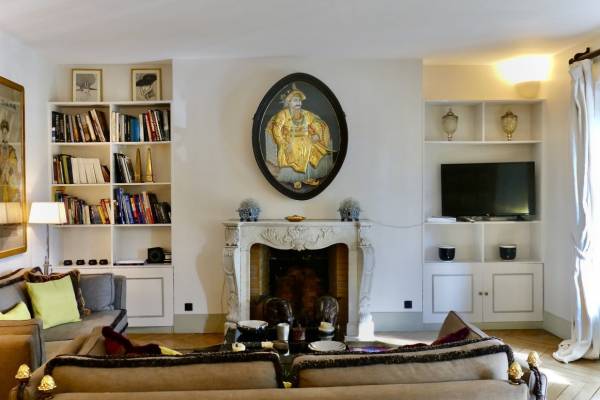A Japanese house in Bastille
The former residence of Japanese fashion-designer Kenzo, this house between Bastille and the Place des Vosges is exceptional on more than one count. A home entirely turned towards nature which has sought inspiration from the Land of the Rising Sun. Beautifully soothing...
Nothing can be glimpsed from the Rue Sedaine. How could one imagine that such a treasure would be hidden behind the classic frontage of this building ? More surprises are on the programme. First of all, a small courtyard from which one can make out the contours of a house designed by an architect, entirely clad in wood. A large gate then opens to a porch accommodating cars, leading us gently to the entrance to the house, immediately impressive for its size. This former disused hangar underwent a spectacular metamorphosis under the guidance of architect Loïk Corre, who turned it into a real haven of tranquillity in 1991, true to the principles of Feng Shui harmony dear to Kenzo Takada. The 3-storey house offers vast living space, terraces and patios. In a maze of rooms, daylight, quietness and nature play the main roles. Serenity inhabits these walls densely clad in wood, while a sublime Japanese garden makes contemplation a way of life. With its trees and greenery, an artificial stream with a soothing ripple winds its way between stones brought from Japan. All around, benches and sunloungers promise some exceptionally delightful moments : you could stay here for days without ever becoming bored. In keeping with the changing colours of the sky glimpsed through picture windows and a skylight, the main lounge is a large expanse of softness and light, with its indoor pool elegantly introducing the element of water. A communion of the natural elements which is staged in each room of this residence whose materials cohabit so perfectly with nature. Everywhere, space, wood, greenery, the sky : from the living-rooms with two huge kitchens, to the bedrooms on the upper floors, opening out to terraces fragrant with jasmine, a fitness room next to a hammam, and a small sitting-room perched on a mezzanine. Soothing colours, uncluttered curves and treasures from elsewhere all create a special atmosphere which, far more than a decor, offers its own significance. In an enchanting labyrinth where space reigns supreme without ever being spoilt by being overlooked, this residence soothes the soul and basks in peacefulness unlike any other.
“There’s no equivalent for this house in Paris, it is a unique architectural achievement”, says Emmanuel de Poulpiquet, director of the Féau Marais agency. “Its size, the spaciousness of the rooms, the garden, terraces, the decor with its Japanese influences, all make it an exeptional property, a world apart.”
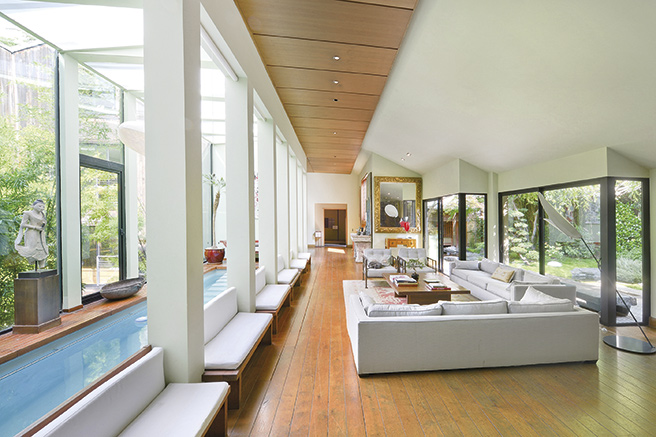
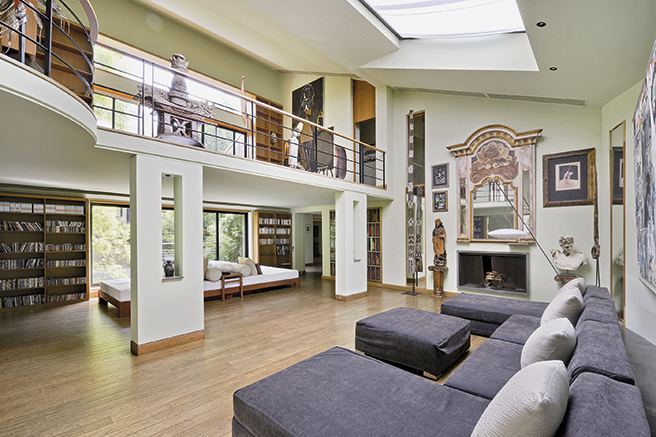
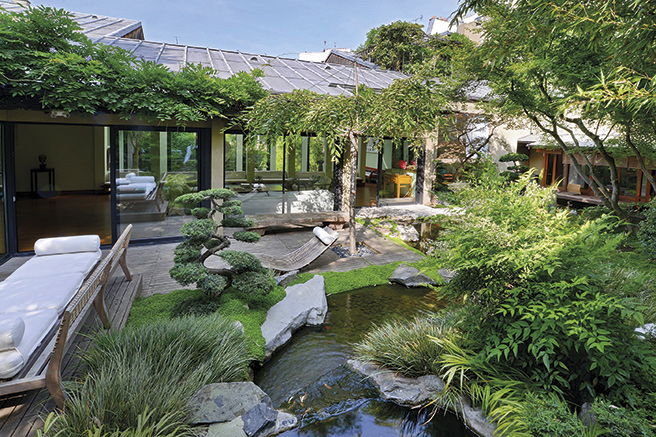
Daniel Féau Marais, 32 rue de Turenne, Paris 3 (01 44 54 15 30).
