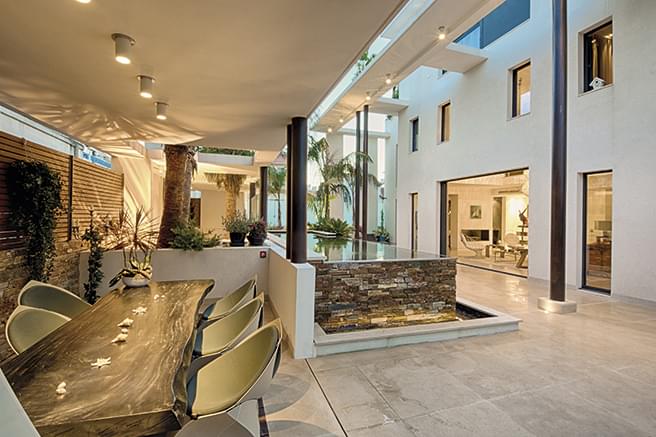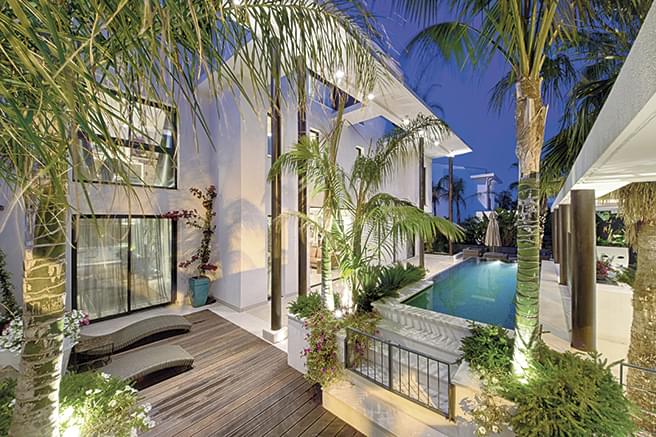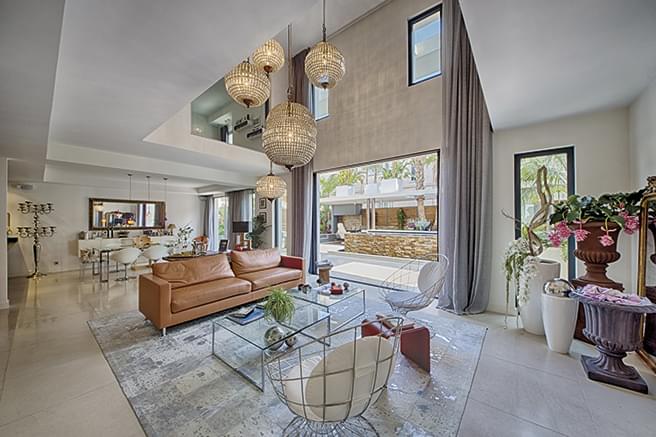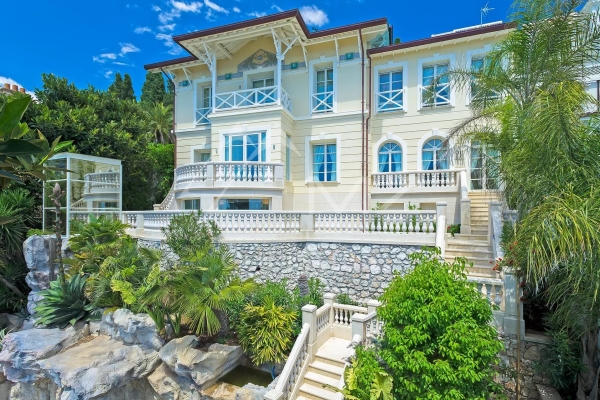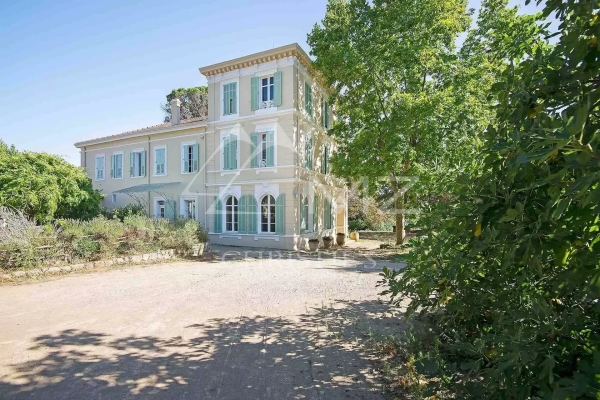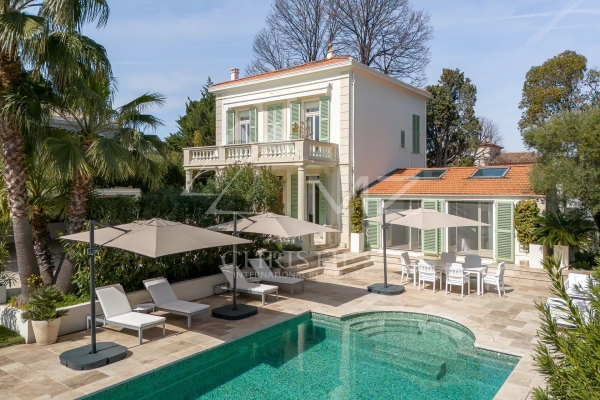A play on perspectives in Cannes
You are invited to enjoy a wonderful tour of this villa set in a tropical garden of 880 m2 and offering contemporary design, mineral materials and insertions of natural greenery.
A stone’s throw from the Croisette, this new property of 700 m2 proposes bold, geometric architecture opening outside. On three floors, the main building is comprised of a double lounge, a master suite of approx. 45 m2 with its own sitting-room and terrace, plus three further bedrooms with bathrooms. The pool area accommodates a pool-house of 20 m2. Luxurious interior appointments are joined by a lock-up garage of 78 m2, a workshop and gym. Technical amenities have not been neglected, as witnessed by the high-quality reversible air conditioning and home automation systems. Here, your guests will probably want to extend their stays, with a dedicated “pavilion” offering four comfortables suites, a private pool, a garage of no less than 100 m2, and a second workshop. The property is presented in immaculate white with picture windows opening out to the garden and pools. Vast slabs and exposed stone rub shoulders with slatted wood on the floors and walls. Vertical lines, and especially metal columns, are set off by horizontal planes comprised of above-ground pools, openwork roofs and planters, real blocks of concrete pierced by tropical vegetation. Indoors, one finds the same elegant duality : the coolness of stone and metal, contrasting with the warmth of parquet floors and wooden stairs.
6.950.000 €. Magrey & Sons, Cannes (04 92 98 98 22).
