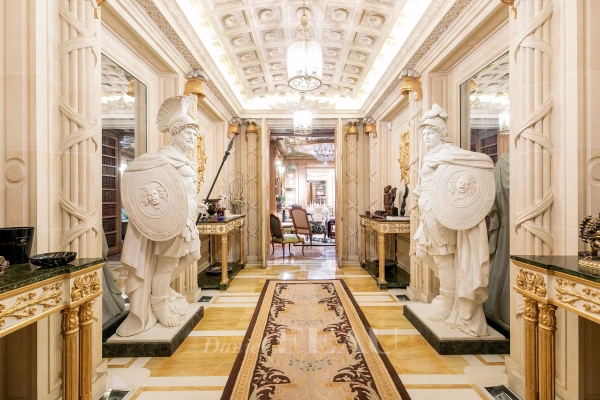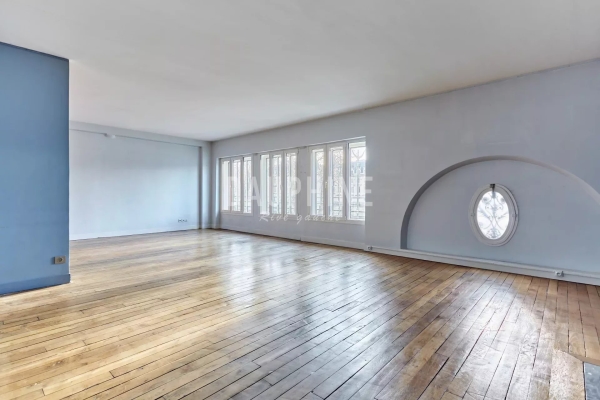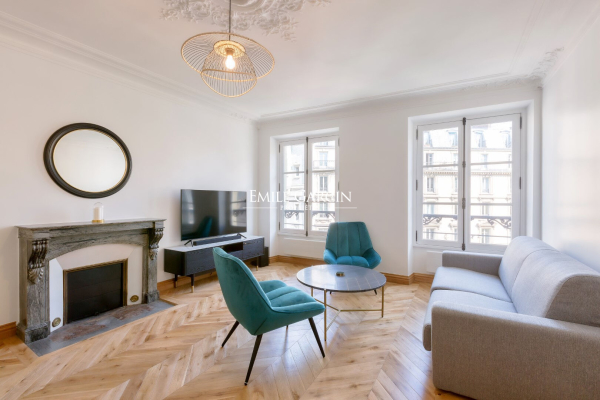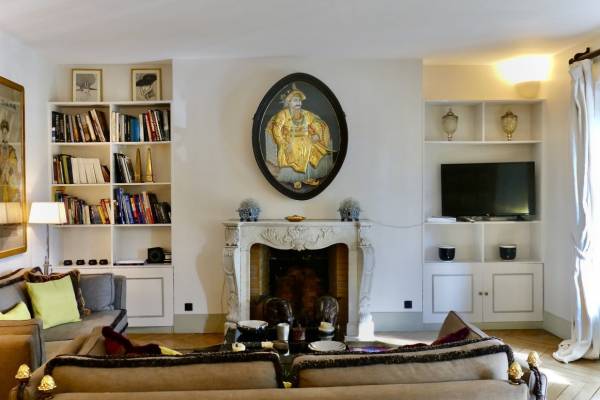A private mansion in Paris Left Bank cultivates its secret garden
Just a few metres from the Luxembourg Gardens, at the heart of the “village Vavin”, this private mansion in a 19th-C. building is laid out on four floors unfurling as many different atmospheres, created with talent by its art-loving owners. An exceptional home which plays host to much more than serenity within its walls...
You wouldn’t guess it, from the street. Yet as soon as you enter the door to this private mansion, you’re in for a real surprise. A vast entrance brings you to two doors. The first, deep blue, gives access to a self-contained apartment, fully renovated in contemporary style with furniture that has found its place in a clever association. On the ground floor, the lounge and fitted kitchen are joined by a small workshop and pretty terrace. The bedroom and bathroom on the first floor are reached by an astonishing Japanese staircase giving rhythm to the decor.
Back to the main entrance, facing the door to the right, where a wooden staircase with its sculptural steel handrail snakes its way upwards like a work of art, taking you to the residence’s main reception room. At raised garden level, it opens out to an enchanting leafy setting which can be enjoyed more easily from the garden-level kitchen and dining-room with its terrace. With this sudden impression of being in the country, there is a change in pace and decor, abandoning greyness for greenery. Sheltered from the bustle of the city, the vegetation in the garden offers a sense of exuberant nature while the tiled terrace plays host to a large wooden table, promising the delightfulness of meals that last forever out in the open air...
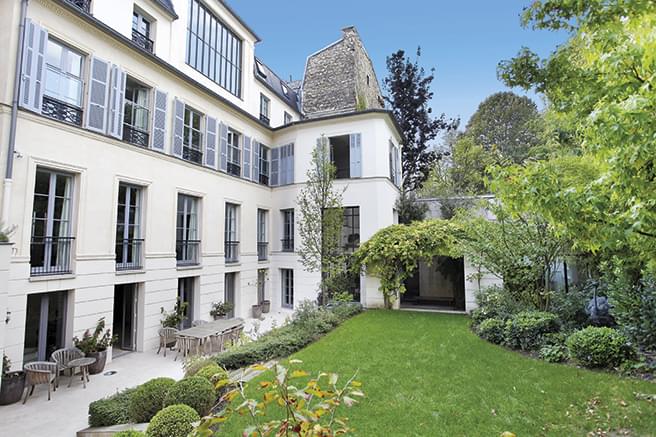
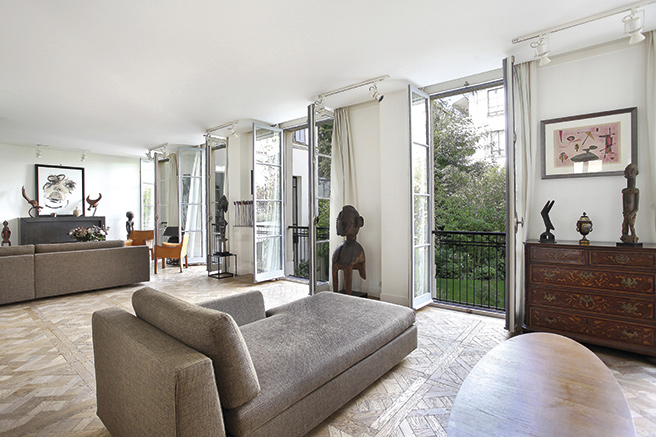
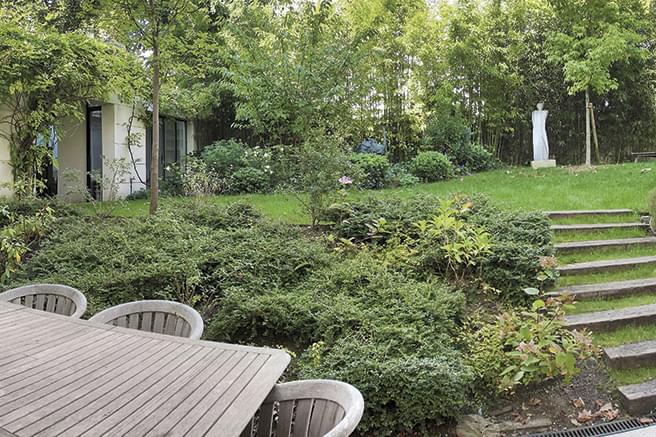
Surprises continue on the upper floors, reached by a remarkable staircase designed by a contemporary artist or the lift taking you to all the floors. The first floor is dedicated to the children, with three bedrooms and bathrooms, and a large play area. The second floor consists of a magnificent workshop-room with a master suite, two walk-in closets, a bathroom, study and small private sitting-room with fireplace. Finally, the third and top floor is comprised of a lounge-study on the mezzanine and a guest-room with shower room.
As one goes from one room to the next, what surprises here is the blend of styles creating different atmospheres on each floor, reflecting the owners’ personality and a passion for art which endows each room with striking examples. The living space of 700 m2 in fact conveys a tailormade art of living where it is just as easy to enjoy company as privacy. The layout is practical and flowing while incorporating both charm and imagination.
“This private mansion is unique for its geographic location in the 6th arrondissement, a superb part of Paris with very few properties of this kind, as most of them are now split into apartments,” says Eric Vincent, Director of the Vavin Rive Gauche agency. “Vavin is a “real” neighbourhood, chic, lively and safe, with the Luxembourg Gardens hardly 100 metres away, lots of shops and highly-ranked schools just nearby. This discreet mansion benefits from dual outlook on each floor, over the courtyard and garden. A perfect compromise between a family residence and a private mansion, architecturally remarkable and surrounded by natural greenery, this property could well attract a French or foreign family, as it allows for independent living which could evolve to meet changing needs.”
Emile Garcin Rive Gauche, 5 rue de l’Université,
Paris 6 (01 42 61 73 38) www.emilegarcin.fr
