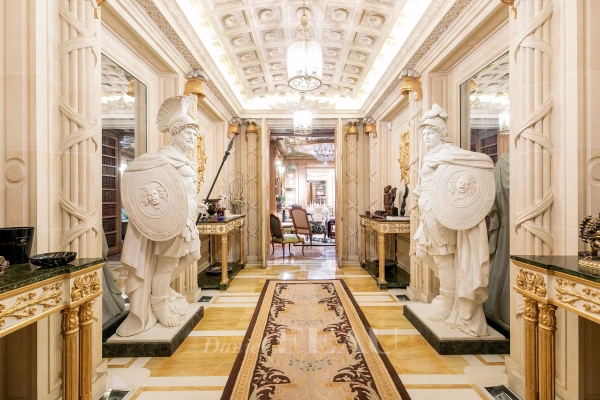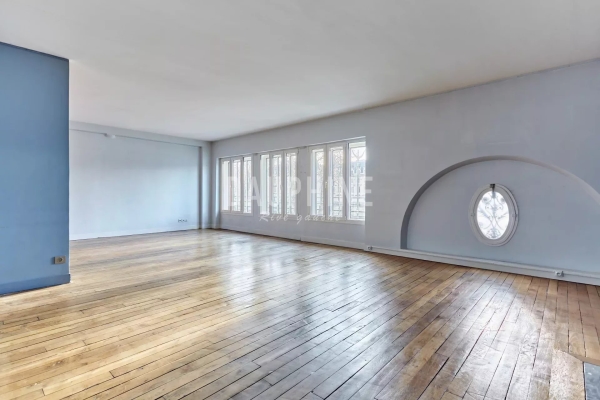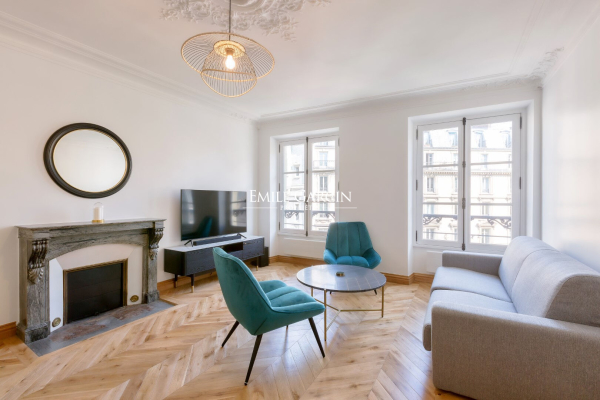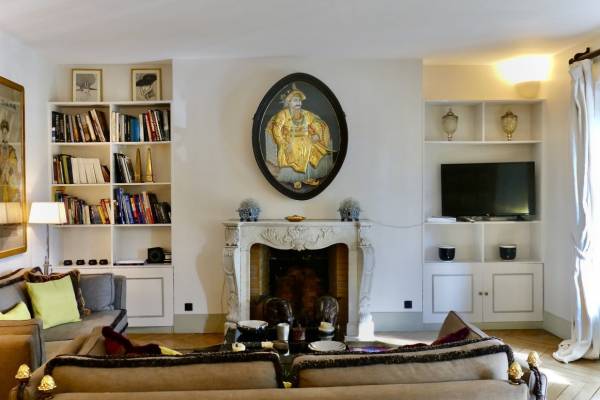A private mansion in the 8th arrondissement
Close to Parc Monceau, this luxurious mansion offers spirited modern elegance within its walls. Focusing on comfort on all four floors, it allows for a wonderful life-style, extended outdoors thanks to a very quiet and leafy terrace.
An esthetically pleasing backcloth, renovated throughout, this private mansion at the very heart of the 8th arrondissement plunges us amidst all its elegance into a velvety universe, a welcome retreat from the bustle of city life. Right from the entrance, it adopts a classy stance with its marble floor and a pair of columns. A staircase to the right leads to the upper floors, next to a lift also serving each level. A first port-of-call on the raised ground floor : two teenagers’ bedrooms with their own bathrooms. A few steps further on, a remarkable master suite has taken up its quarters on the first floor, in a vast space whose dark parquet floor and large beige carpet add cosy warmth. At the entrance to the suite, monsieur’s walk-in closet all clad in wood, then the serene bedroom basking in natural light thanks to two French windows. To the right, the bathroom gives pride of place to a large bathtub while also accommodating a small, intimate room laying claim to its femininity with its dressing-table and walk-in closet. On the second floor, a quiet guest-room with its shower room and toilet points to the spirit of hospitality that reigns throughout the home. A sublime room of 70 m2 then opens out, a magnificent reception room overlooked by a mezzanine and extended by a fully fitted kitchen with dining area. Beneath a ceiling 6 metres high, this room of spectacular proportions is majestically enhanced by a lovely staircase providing different perspectives, and a huge French window in a beautiful arched shape, offering a glimpse of the city. Adopting a contemporary style comprised of tasteful materials and numerous paintings gracing the walls, this outsized room brilliantly plays host to family meals and smart receptions. An intimate digression, the dining-room on the mezzanine with its beautiful oval table features a luxury wine and cigar cellar. The property’s crowning glory, the top floor is dedicated to a summer lounge opening out to a leafy terrace where a large table, sun-loungers and a barbecue celebrate fine weather in all privacy. Back down in the basement, one discovers a gym, laundry room and independent studio. The entire house does justice to refined modernity while laying claim to its uniqueness in a marvellous interpretation of Parisian-style elegance.
“This private mansion is a perfect example of a home designed for both family life and entertaining,” says Alexandre Moisset, who is handling the sale of the property. “Its configuration ensures an easy flow of movement and independence for each member of the family. Its central location and wonderful private terrace are sizable assets. This type of property will appeal just as much to a family as a client in search of a residence suitable for receiving guests.”
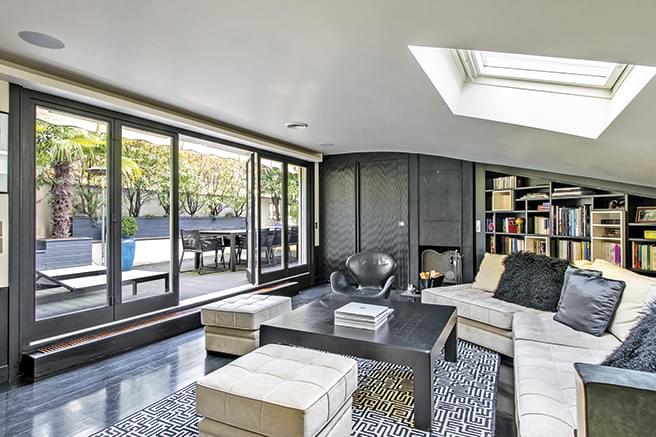
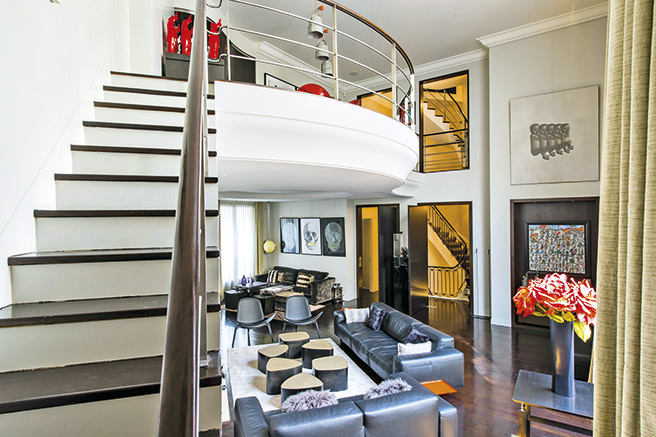
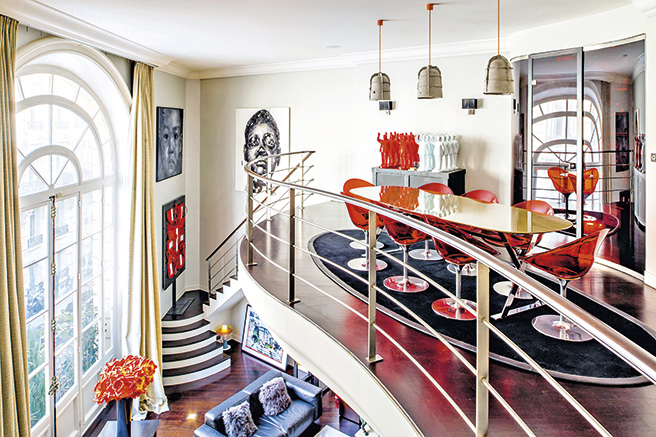
Mobilis, 26 rue Marbeuf, Paris 8 (01 47 20 30 00).
