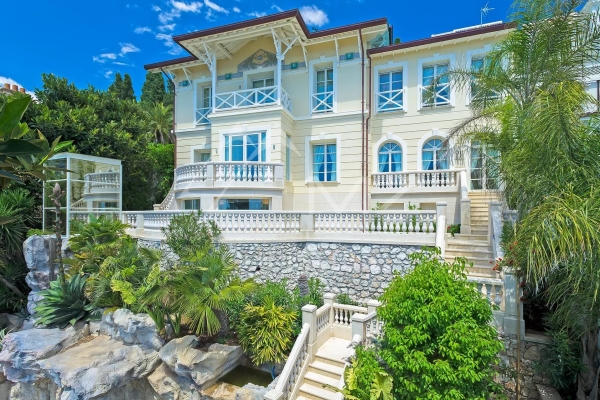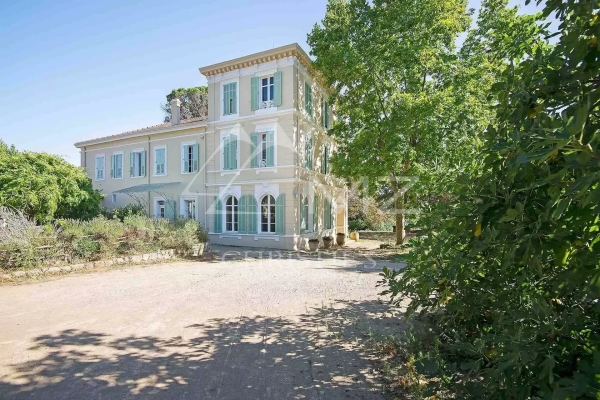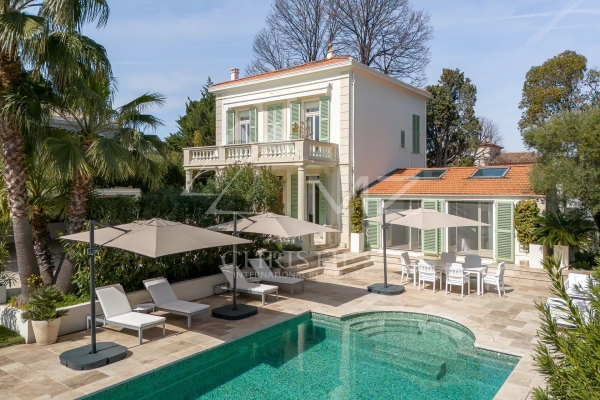An exceptional case in Mougins
The Domaine du Redon has a property for sale whose interior refinement is only equalled by the quality of the exterior.
Known for its extremely high level of confidentiality, the Domaine du Redon has a property for sale whose interior refinement is only equalled by the quality of the exterior. Provence is present in every room, while the garden unfurls an incredible richness…
Mougins is thought of as the countrified outpost of Cannes, a paradise for golfers and fans of good food. Its most highly-prized neighbourhoods are Les Colles and Pigranel. People mention Redon as “an exception” without ever going into details. Discretion is still, in fact, an essential rule of thumb. The domain first began to be coveted in the days of Jacques Couëlle, who put his name to a handful of properties. Forty-seven houses now share the 167 acres on the hill of Castellaras. You can’t see a road for miles around. Noise, the fly in the ointment for properties in Mougins, doesn’t bother anyone here. 2.5 acres is the minimum necessary to obtain a building permit. The low construction ratio of about 6 % guarantees total privacy and that you won’t be overlooked. The Domaine de Redon thus owes its reputation to its spacious and magnificently wooded grounds. The largest is 30 acres. It’s hard to realise that one is only 5 minutes from the medieval village and 15 minutes from Cannes. Serge Reggiani once owned a property here. Today’s happy owners include wealthy Middle Easterners, a magnate of the press and a prominent member of the automobile industry, all mostly foreigners. There are currently five properties offered for sale, and just one building plot.
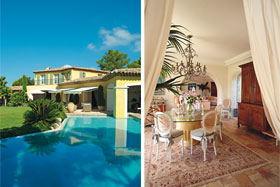
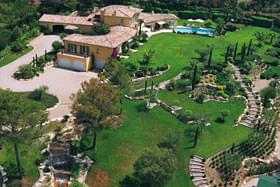
A large gate indicates the private entrance. The road winds its way through the pines for another few minutes before opening out in front of a second access. One is, in fact, on a gated estate consisting of five houses right inside Le Redon. A sturdy gate of precious wood points the way for the visitor. And yet one hesitates… The luxuriant garden or the house ? The first slopes down towards a guest apartment, tennis court, golf hole, pond and cascade. The second can be made out through glass panels on either side of the main gate. It starts with a central patio, a condensed version of the plants and shrubs observed in the park and an admirable well of light. The terra-cotta floors, the patinas on the walls and the comfortable linen sofas set around the hearth all indicate the Provençal style of the lounge, an identity one finds again in the dining-room and kitchen. Worlds which follow on from each other without any clear break. A few yards further on, one notices the outdoor dining area, its whitewash paint, tiles and ceiling beams. A column falls into the mirror-style pool. At this precise moment, the visitor notices the natural leitmotivs : palm-trees, boxwood and succulent plants adorn the edges of the pool. Lavender, rosemary, santoline, agapanthuses and geraniums, those in the house as well as various rockeries. Slopes are gentle and ruptures subtle, rhythmical. The association of olive-trees and cypresses is repeated on all the lawned areas. And one counts 50 and 70 of them respectively. The Provençal style occasionally borrows a Florentine accent. Built in 1990 and refurbished in 2001, the yellow house has opted for a typically regional architecture. It has spread itself out, probably to allow for tempting return trips between inside and out. In the distance, one can also clearly make out the village so beloved by artists.
While the living space is extensive, that doesn’t mean lots of rooms. The garden level only offers two bedrooms – just like the second floor. Each one has its own lounge area, a study and bathroom. Only the master apartment dares to flaunt a different style. More contemporary, its walls are decorated with midnight-blue stucco which alternates matte and shiny areas, and the floor is composed of aged oak. Philippe Starck designed the bathroom fixtures, including an amazing cocoon tub. One notices the monastic double handbasin, carved from a single block of marble. The same as the one used in the shower and toilet areas, closed off by a sanded glass door. Then one suddenly loses one’s bearings. A glance through the window brings us back to reality : the old roof tiles down below take us back to square one. The owner recalls the renovation of the house, but remembers more clearly how the garden was laid out. Endowed with a keen sense of materials and perspectives, he supervised the work for three long years. An aerial view is the only way to take in the park in its entirety. Sentenced to a simple stroll, one can only admire the care lavished on each different part and their sublime sequence. Nothing has been left to chance, yet human labour gradually fades in the face of natural beauty.
by Laetitia Rossi - Photos : press
