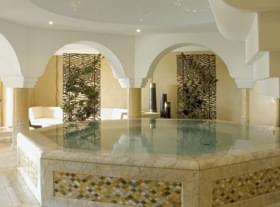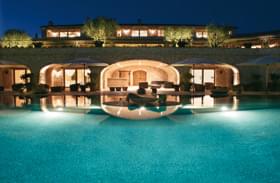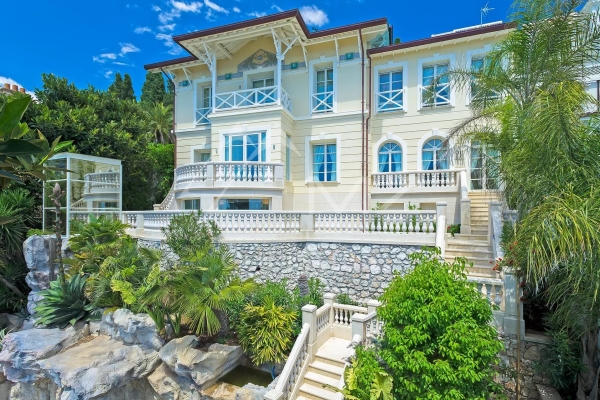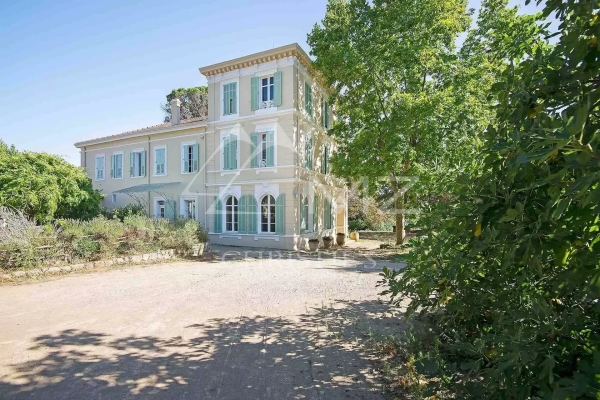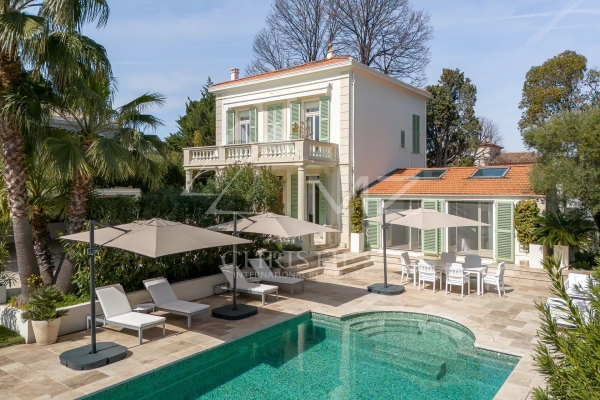Louis Sorridente : itninerary of a gifted child
From simple craftsman to brilliant prime contractor, there was one big step that Louis Sorridente took with talent. In the perfectly traced wake of his success, he has led an entire team and made “Etudes & Réalisations” a prosperous architectural firm of international renown.
This international renown now enjoyed by Louis Sorridente seems entirely logical given his clients, who are mostly English. In fact, those who call upon his services are mainly foreigners looking for authenticity and wanting to build or rehabilitate existing properties. Among his clients, a prominent personality : Michaël Schumacher, for whom Louis Sorridente built two properties several years ago. They became close friends, so it was perfectly natural that the famous Formula 1 pilot turned to him to build a huge new house in Gland, Switzerland. A mammoth project ! Initially consisting of about 32 acres of land on the shores of Lake Geneva, with an old house. Which was demolished to make way for a dream home, “La Réserve”, which first came to life on the team’s drawing boards and computers.
Majestic, freely inspired by the vast farms of the “Pays Vaudois”, it gradually took shape over 6,400 m2, of which 4,000 would be devoted to living accommodation. Construction lasted three-and-a-half years. The result meets the tiniest demands of its prestigious owner and is truly exceptional in more ways than one. Two buildings rose out of the ground. The first, a house comprised of several apartments (for security guards, caretaker and guests), and further on, facing the lake and the chain of the French Alps, the main residence. They are linked by an underground tunnel 200 m long. Benefitting from clever wells of light, the basements (on one level for the first house, two for the second), provide, among other things, beneath the guest house, 20 parking places for the glorious F1s, the layout of various race-tracks on mosaic, a car-wash station and mechanics workshop : beneath the master residence, a private garage for six cars, a swimming pool 9 x 20 m, a gym of 185 m2 with a view of Lake Geneva, a hammam, jacuzzi, massage room, pub, home movie theatre, discotheque, two bowling lanes, a recreation room and, of course, all the indispensable technical units. In the main residence, consisting of a ground floor plus two upper floors, one strolls through lounges and dining-rooms. The first-floor bedrooms take the form of suites and continue upwards to the second floor by means of ingenious mezzanines. The children have wonderful playrooms, and one particular room plays host to all the trophies won by the six-time champion of the world. In this very luxurious complex, nothing is missing. The tower, of which Michaël Schumacher is very fond, is crowned by an amazing dome on the zinc roof and adorned by a climbing wall 8 metres high with a surface area of over 250 m2. Outside, half forest, half gardens, one discovers with delight a swimming pond that flows into another pond. Untreated lake water feeds these two sublime expanses of water. True to his principles, Louis Sorridente has observed the site's natural balance. Through this incredible project, his know-how and that of the members of his team has been brought into play and put into practice. Appropriate use of recuperated stone, old wood, wrought-iron, optical fiber, arches and mouldings, lofty volumes, a combination of authenticity and spearhead technology... The builder’s individual signature, recognizable in each of these elements, is simply admirable. He who began by building his own home in the 1970’s has since become the initiator of great architectural adventures. Thanks to him, top-notch private homes can still look forward to a rosy future.
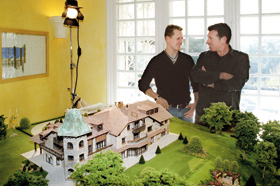
Studies and construction Louis Sorridente
808 route de la Colle
06570 Saint-Paul
Tel. 04 93 32 58 26
By Edwige Giordano
