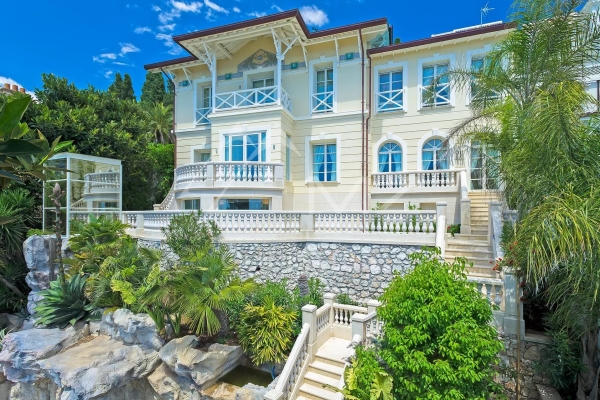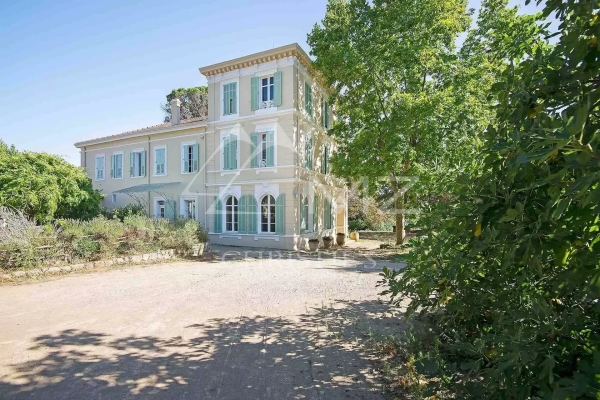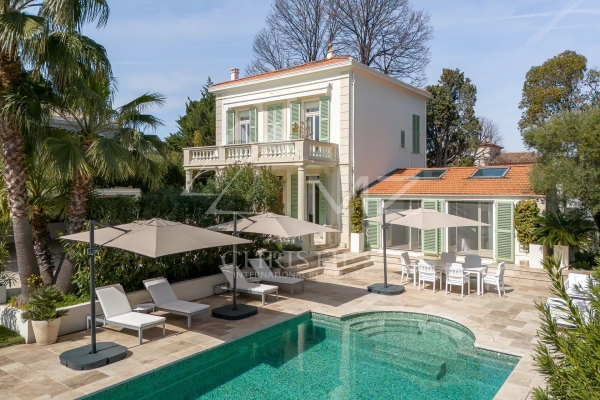The Mas des Sources
Gérard Faivre has put his name to this “mas” currently offered for sale…
The press has been talking about the popularity of Les Alpilles for a good ten years, so much so that owning a property in the region has become a luxury recognized at international level. Gérard Faivre has put his name to this “mas” currently offered for sale…
No need for introductions, designer Gérard Faivre is responsible for several fine achievements here in the Alpilles. Each property is a new venture, but the artist’s touch is always recognizable. On the southern side of these famous hills, Maussane plays host to olive-groves as far as the eye can see, and watches over the vineyards of Les Baux-de-Provence. At the far end of a hamlet composed of four properties on the Route de Destet, the two buildings which compose the Mas des Sources rear up in front of untamed nature. The locals know the spot well ; the village’s 90 year-old shepherd was born here. The first “mazet” dates back to the 17th century, the second to the 18th century. When Gérard Faivre acquired the property, the buildings proved to be sound, with all the charm of yesteryear and a sense of proportions to which only old countryfolk hold the key. No way one could alter the sublime frontages, nor change the very typical windows. Gérard Faivre liked the basic idea of the pool area, but not the block of concrete that obstructed the view. He solved the problem by splitting it into two parts, 20 m2 each, now accommodating two bedrooms, bringing the total to six.
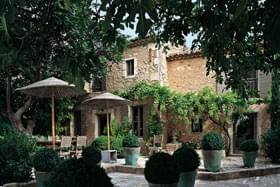
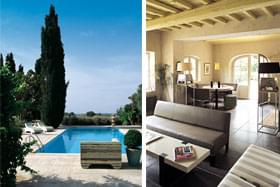
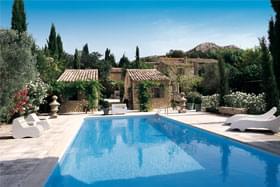
Originally, one entered the house through the kitchen. Gérard Faivre transformed this access into a terrace, enhanced by Sempré furnishings. To enter the house, one now follows a pathway lined with boxwood. Once through the door and into the hall, the tone is set : the modern style contrasts sharply with its authenticity. Strangely enough, it’s rather like a library with a parquet ceiling and Baltus Collection armchairs. The cloakroom, hidden by sliding panels of sanded glass, reminds us of its real vocation. One is, in fact, in a passage linking the two “mas”. On one side, the kitchen with its wooden, custom-made furniture, visible ceiling beams and a floor in black stone from Nîmes. The atmosphere is that of a farmhouse, and one is delighted to discover an old-fashioned hearth. The dining-nook proposes a Haans table and chairs. A staircase leads to two bedrooms on the upper floor. The choice of Japanese-style furnishings is explained by a desire to obtain a higher ceiling. And above all, not to overcrowd the space, but instead give priority to lightness and pure lines. Orizzonti signs the bedding, Gianni Vigone the coconut carpets, Asiatides the lithographs of the Land of the Rising Sun, the table and stools in porcelain. Another item that evokes contemporary taste is the tinted and waxed concrete floor, the same in all the bedrooms. These two share a huge bathroom in Agape wood.
Back downstairs in the reception hall… To the right, the living-rooms follow one after the other without interruption : a study, dining-room and lounge. Here again, the furniture comes from the Baltus Collection. The sensual curves of the dining-table and white leather benchseat lend their softness to the geometric lines of the couches and coffee-table set in front of a fireplace three centuries old. Further on, we discover two more bedrooms, separated from their bathroom by a mid-level partition wall. The lower one opens out to a bower covered with wisteria, the upper one overlooks the garden and the pool. Gérard Faivre repeats the same layout for the two external bedrooms, also overlooking the pool, and even more stark with their tadlak walls with a peach-skin effect. Each little world satisfies the initial quest : to make the best possible use of available space. A modern touch is also given by the Egoluce lighting : spotlights in the kitchen, spots in the tinted glass closets, ceiling lights in the dining-room…
The garden corresponds to the classic idea of a corner of paradise in Provence : olive-trees, cypresses, beds of lavender and rose-laurels. The decorator has created a very luxuriant atmosphere, sheltered by century-old trees 20 metres high. Once again, restructuring has made it possible to open up the space and let in the sun. An alley of boxwood in Woestijnroos pots leads to the main entrance. From the terrace in front of the kitchen, neatly wedged beneath the fig-tree and between the independent bedrooms, one admires a landscape unspoilt by any construction. But beforehand, there’s the pool with its wooden Asiatides furniture. The rounded shape of the seats contrasts with the more traditional style of the Spiridon sun-loungers in wrought-iron. Once again a blend of past and present : pots from an 18th-C. castle near Avignon stand guard at the four corners of the pool. Two stone out-buildings play host to the laundry and technical unit. With the Alpilles to the rear and the Petite Camargue to the fore, the Mas des Sources seems to have stepped straight out of a novel by Alphonse Daudet.
Par Laetitia Rossi - Photos Alain Sauvan
